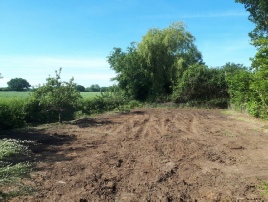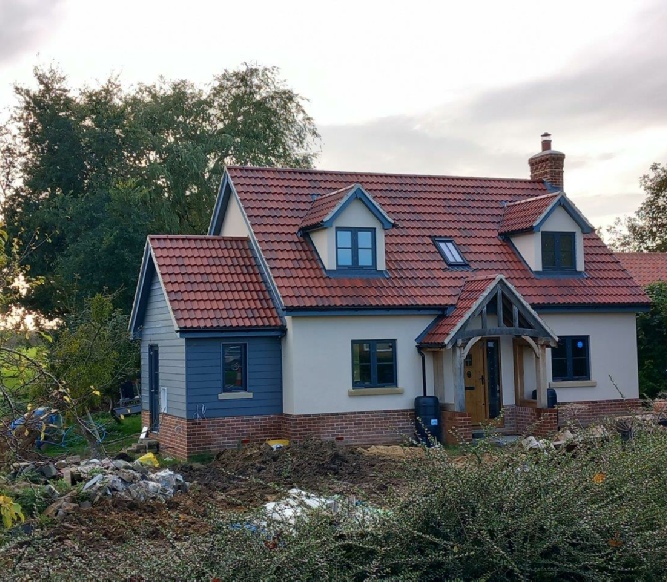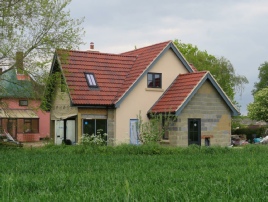Chapel Road, Stanningfield, Suffolk
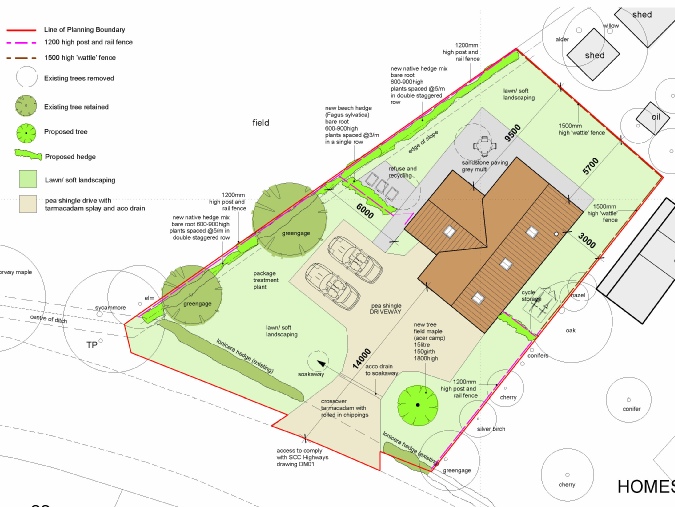



Original scheme
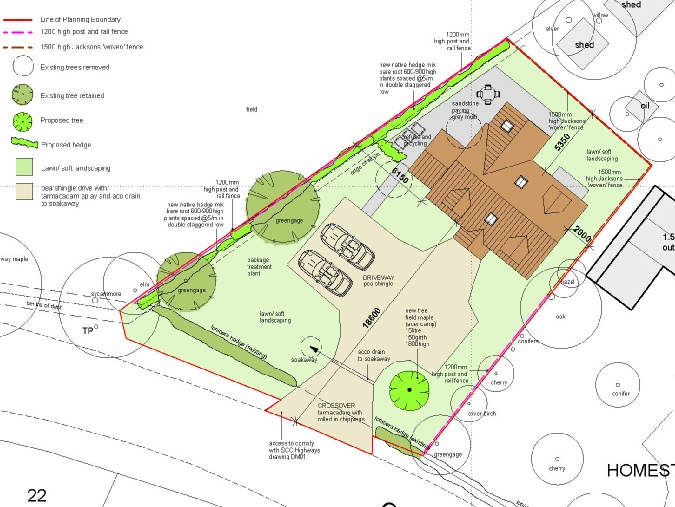
Client Private
Dates Planning approved November 2018. Building Control Approval
March 2021.
The site is within the settlement boundary of the village of Stanningfield, and formerly an orchard/ meadow of the adjacent Grade II Listed building - ‘Homestead / Sunrise (now called Forge Cottage)’. The site was annexed in the 1984 and now has an established boundary hedge/ trees.
The proposed dwelling will be 1 ½ storey and will have two bedrooms within the roof space. The scale of the building is lower than the existing Listed building and commensurate with the existing extension to Forge Cottage. We are proposing an appropriate mix of materials with stained horizontal boarding, clay pantiles, with soft red brickwork plinths. Fenestration will be simple purpose made stained black timber casements.
Following consultation with the Conservation Officer the scheme was revised to ensure the dwelling was moved back beyond the building line of the listed building and orientated with eaves facing the road.
Working drawings and a Building control Full Plans check were approved in March 2021
